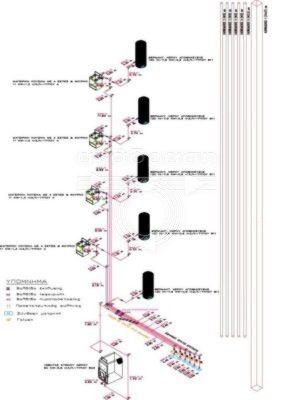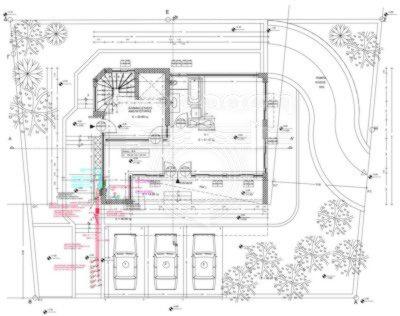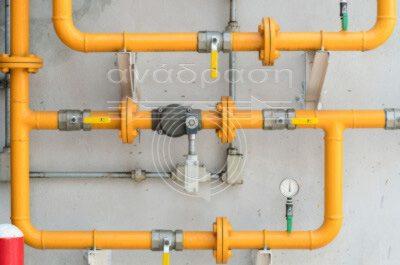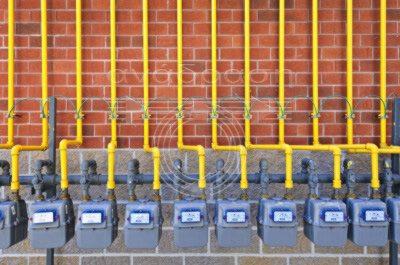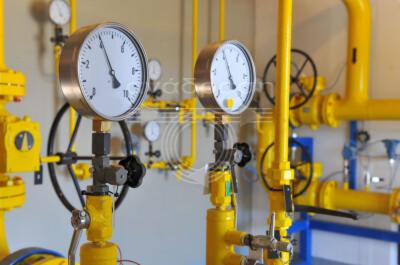


Natural Gas Installations Planning
T
Natural Gas Installations Planning
Anadrasi has been planning Natural Gas Installation Systems for over 25 years for all types and sizes of buildings (houses, apartment buildings, commercial buildings, industries, hotels, restaurants, sports facilities, crafts and professional workshops, entertainment centers, bars, bakeries, etc.) having a fully organized and excellently trained Technical Office of Electromechanical Planning.
Natural Gas installations are serious mechanical applications that are governed by strict laws and regulations (Gas Installations Regulation). Their study and construction requires special knowledge and extensive experience.
The Natural Gas installations planning by Anadrasi is done with the use of computers and the support of modern design and computer software (INTELICAD, 4M ADAPT, 4M AUTOFINE). The designs of the planning are produced electronically through the design software 4M AUTOFINE and are printed on our digital plotter.
Each Gas Installation Planning prepared by Anadrasiincludes the following:
- Detailed calculation of the piping networks of the natural gas installation as well as the exhaust systems.
- Detailed issue of the selection of the required mechanical equipment.
- Detailed issue of technical description and technical specifications of the construction.
- Complete issue with the required equipment.
- Construction plans (top view of the building) which will show the ownership of the piping route, the cross section and the type of piping material, the location of the blocking devices, the locations of the pressure regulators and fuses, the locations, the type and the power of the gas appliances and the positions and dimensions of the air supply and exhaust systems.
- Three-dimensional axonometric plan of the gas installation which will show the lengths, cross sections and type of piping material, blocking and other devices, fuses and the type and power of gas appliances.
- It is offered document and detailed table of the required equipment and materials.
Anadrasi in addition to planning Natural Gas Installations for any type of building, can undertake either the complete construction of the Installation, while offering all the required equipment and materials, or the supervision of the construction, if the customers wish to assign the project to another contractor.
Anadrasi has to show a very significant number of Natural Gas planning that it has elaborated since 1986.
The customers of Anadrasi are individuals, as well as companies of all kinds (industrial, commercial, tourist, service, technical and construction companies, professionals) who have trusted Anadrasi all these years and stable, long term relationships of trust have been built.
Here are some plans of Natural Gas Systems :
