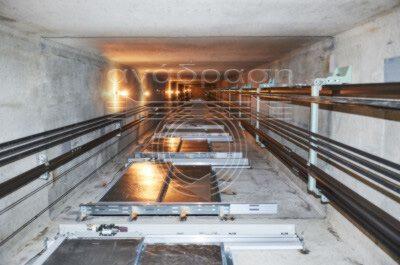


Lifts Planning
Lifts Planning
Anadrasi has been planning Lift Systems for over 35 years for all types and sizes of buildings (residential, apartment buildings, commercial buildings, hotels, shops, office buildings, industries and crafts, schools and general educational buildings, etc.) having a fully organized and excellently trained department of Electromechanical Planning.
We elaborate plans concerning all the known types of lifting systems such as:
The modern needs of the buildings, the new stricter safety regulations in the field of elevators combined with the requirements for more safety, reliability of mechanical equipment and control and automation systems of energy saving and low operating costs as well as high aesthetics make the Elevator Design the basic tool for meeting the above requirements and needs.
Anadrasihas proven the know-how of modern lifting systems and elevators, which stems from its many years of experience as it has been active in this field for over 35 years, having demonstrated a significant number of Lift Planning in buildings of all kinds, which gives it the possibility to be unreservedly guaranteed for the elaboration of a scientifically and technically sound, complete and thorough planning through which the increased requirements of this type of installation will be fully ensured.
The elaboration of planning for the construction of any type of lifting system is, according to the building regulations, mandatory for all buildings consisting of more than one floor, in the context of issuing their building permit, whether it is a new building permit, or the addition of a floor or floors in buildings that do not have a lift or it is a matter of adding a lift to an existing multi-store building where a lift is to be installed.
The lift planning by Anadrasi is done with the use of computers and the support of modern design and computer software (INTELICAD, 4M ADAPT, 4M AUTOFINE). The designs of the planning are produced electronically through the design software 4M AUTOFINE and are printed on our digital plotter.
Each lifting System planning we do includes the following:
- Detailed issue of plant calculations (calculation and selection of electromechanical equipment of elevator and shaft engine room).
- Detailed issue of technical description and technical specifications of the equipment and construction.
- Complete and detailed plans of the facilities (mechanical plans of the chambers' top view, well, engine room and mechanical plans of well sections).
Anadrasi has to show a very significant number of Lift Systems Planning
